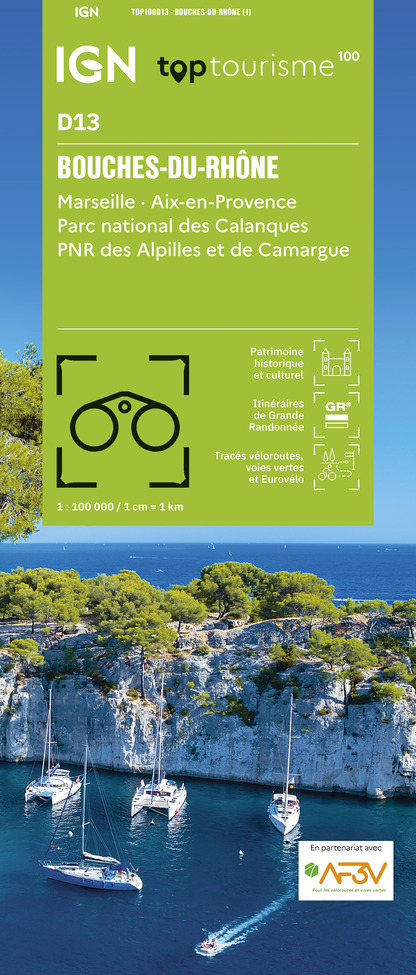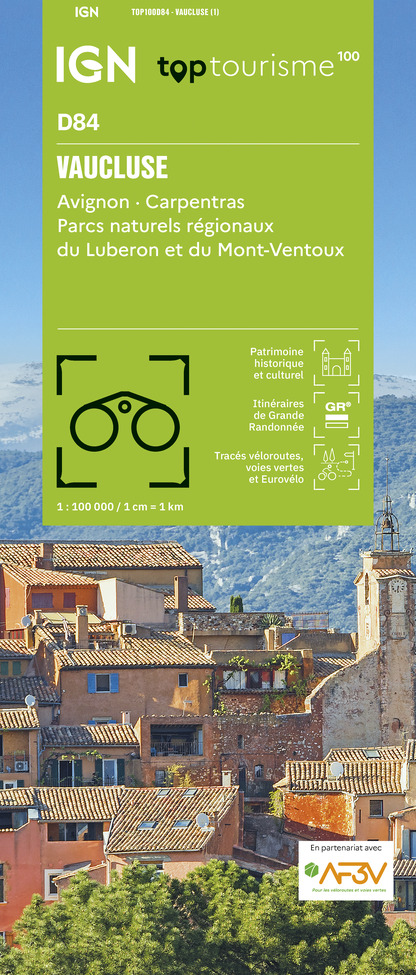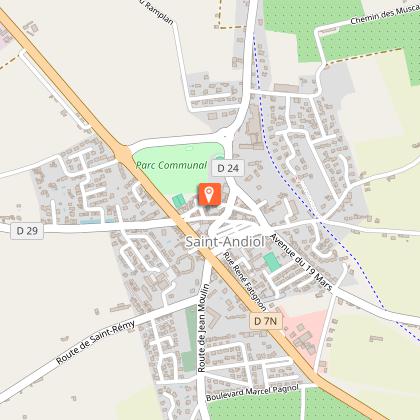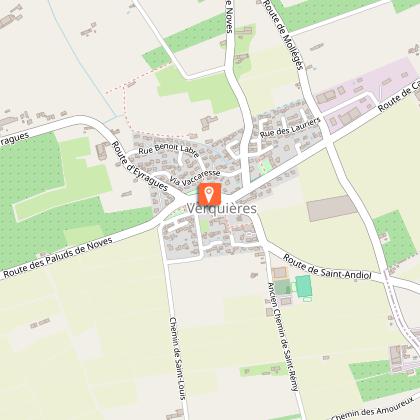Alerta
Alertas
Tipo de práctica
En bicicleta de carretera
6h
Presentación
Mapa
Puntos de interés
Calificaciones y reseñas
Ver alrededor
Circuit de l'Art Roman

IGN tarjetas

3042OT - SAINT-REMY-DE-PROVENCE TARASCON CHAINE DES ALPILLES
Editora : IGN
Recopilación : TOP 25 ET SÉRIE BLEUE
Escalera : 1:25 000
13.90€

3041OT - AVIGNON CHÂTEAUNEUF-DU-PAPE
Editora : IGN
Recopilación : TOP 25 ET SÉRIE BLEUE
Escalera : 1:25 000
13.90€

VEL03 - LE VAUCLUSE A VÉLO
Editora : IGN
Recopilación : DECOUVERTE A VELO
Escalera : 1:100 000
9.10€

TOP100D13 - BOUCHES-DU-RHÔNE MARSEILLE AIX-EN-PROVENCE PARC NATIONAL DES CALANQUES PNR DES ALPILLES ET DE CAMARGUE
Editora : IGN
Recopilación : TOP 100
Escalera : 1:100 000
8.40€

TOP100D84 - VAUCLUSE AVIGNON CARPENTRAS PARCS NATURELS RÉGIONAUX DU LUBERON ET DU MONT-VENTOUX
Editora : IGN
Recopilación : TOP 100
Escalera : 1:100 000
8.40€

D30-34 GARD HÉRAULT
Editora : IGN
Recopilación : CARTES DÉPARTEMENTALES IGN
Escalera : 1:150 000
5.90€

D13-84 BOUCHES-DU-RHÔNE VAUCLUSE
Editora : IGN
Recopilación : CARTES DÉPARTEMENTALES IGN
Escalera : 1:150 000
5.90€

NR14 AUVERGNE-RHÔNE-ALPES RECTO/VERSO MASSIF CENTRAL
Editora : IGN
Recopilación : CARTES RÉGIONALES IGN
Escalera : 1:250 000
6.80€

NR16 PROVENCE-ALPES-CÔTE D'AZUR
Editora : IGN
Recopilación : CARTES RÉGIONALES IGN
Escalera : 1:250 000
6.80€

NR15 AUVERGNE-RHÔNE-ALPES RECTO/VERSO MASSIF ALPIN
Editora : IGN
Recopilación : CARTES RÉGIONALES IGN
Escalera : 1:250 000
6.80€

EUROPE
Editora : IGN
Recopilación : DÉCOUVERTE DES PAYS DU MONDE IGN
Escalera : 1:2 500 000
7.00€
Informaciónes técnicas
En bicicleta de carretera
Dificultad
No especificada
Duración
6h
Dist.
63 km
Tipo de práctica
En bicicleta de carretera
6h
Mostrar más
Perfil altimétrico
Punto de partida
Chemin de Bagalance
,
13570
Barbentane
Lat : 43.898026Lng : 4.74511
Puntos de interés
Información adicional
Updated by
Office de Tourisme Intercommunal de Terre de Provence - 25/09/2024
www.terredeprovence-agglo.com/
Report a problem
Contact
Phone : 04 90 24 25 50
Email : accueil.oti@terredeprovence-agglo.com
Website : myterredeprovence.fr
Autor de los datos

propuesto por
Office de Tourisme Intercommunal de Terre de Provence
chemin notre Dame 13630 EYRAGUES France
Calificaciones y reseñas
Para ver alrededor
























