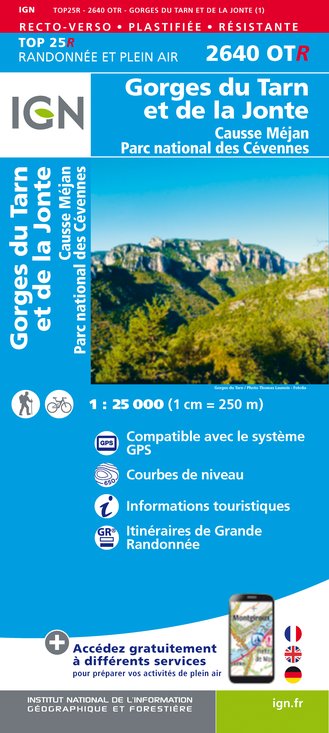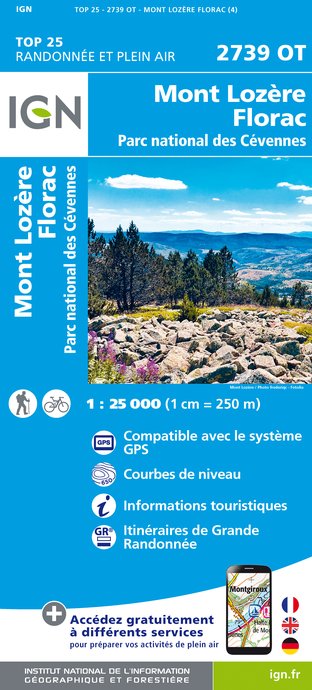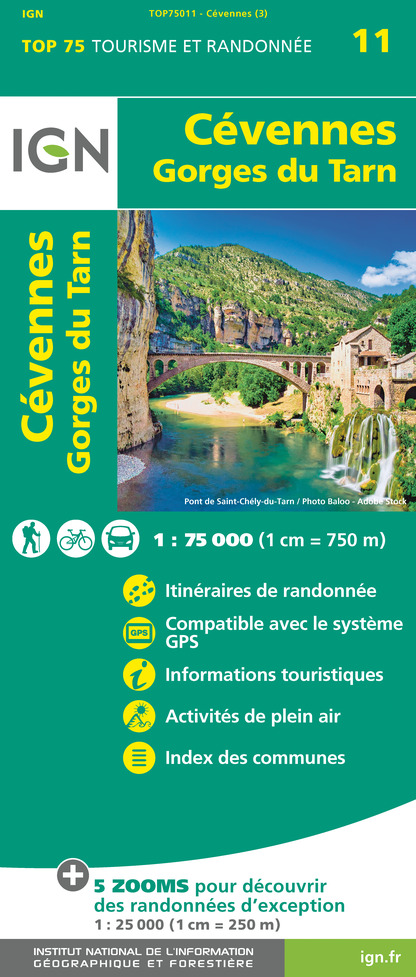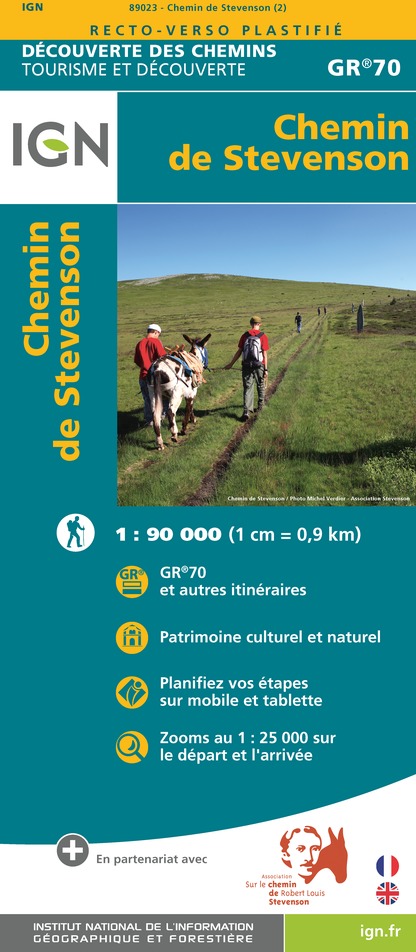Alert
Alerts
The Manoir d'Issenges

Description
This fortified house, built from 1624 onwards, is an example of a type of rural seigneurial estate inherited from the Middle Ages. The complex consists of three buildings: the main building with its almost square ground plan, and two long and low wings of farm buildings, which together enclose a courtyard open to the gardens to the east. The entrance is via an archway located at the southern corner of the main building. This building must have had four corner turrets, a projecting tower in the centre that contained the spiral staircase, and an entrance topped by a pediment. This fortified look was reinforced by musket slits and a parapet, or at least a brattice over the entrance gates. The turrets have been demolished and the central tower reduced in height. The mullioned windows have been preserved. A stone shows the date of 1624.
Technical Information
Altimetric profile
IGN cards











Data author
