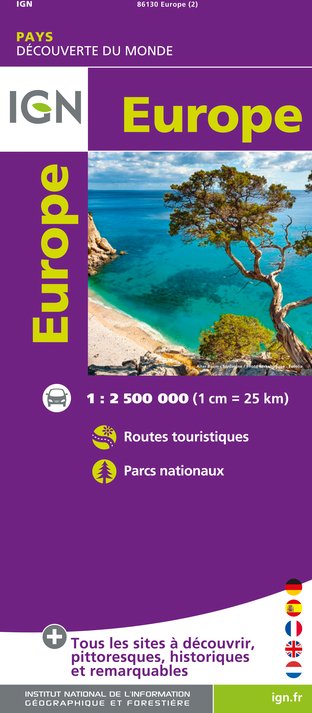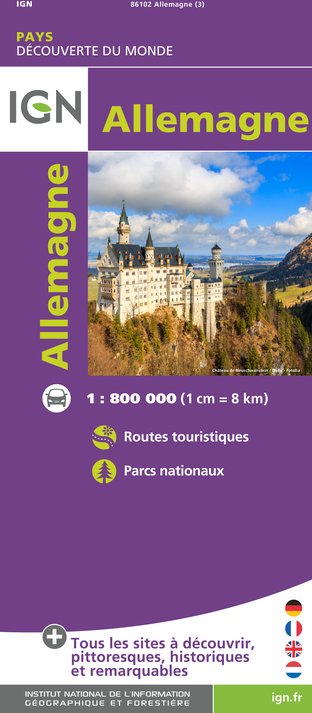Alert
Alerts
Château de Waha

Description
Waha castle was built between 1842 and 1844 by the Lejeune family and consists of a group of neoclassical buildings in painted brick and bluestone. The residential section features seven bays over three levels with external facing marked by projecting courses of brick. Leading up to the entrance is a broad stone staircase with balusters. The two side bays either side of the entrance form overhangs topped by a triangular pediment lit by an oculus window. The edges of the walls are marked by cross wall chaining. The house has a pitched slate roof.
The outbuildings are located in front of the house. This arrangement is part of the classical design. Housing car accommodation and stables, these outbuildings have three doorways with Roman arches. The gables are laid out in the classical manner and feature a false doorway with painted windows. The doorway is flanked by two oculus windows and a half-moon window in the triangular pediment. Like the main house, the outbuildings have a pitched slate roof.
Building listed on 15th January 2002
Technical Information
Altimetric profile
IGN cards
Data author



