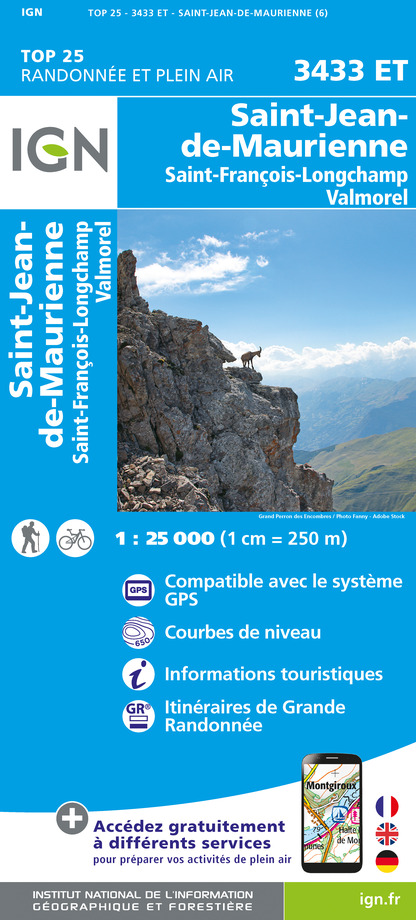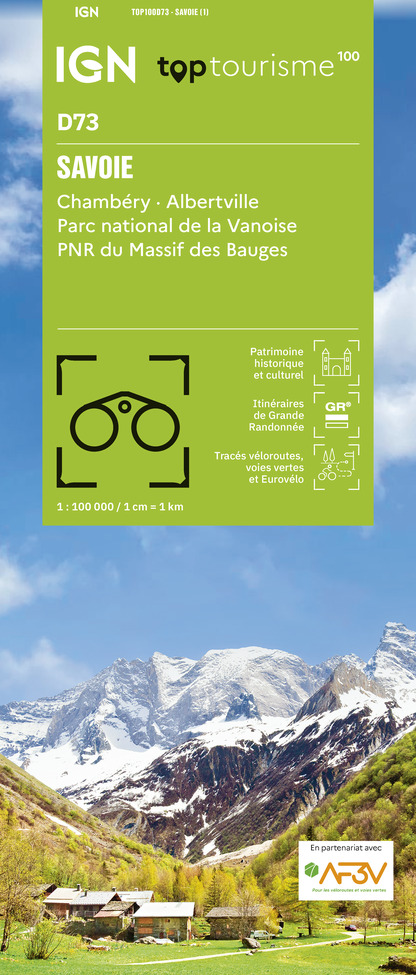Alert
Alerts
Hamlet Les Priots

Description
Lying below the trail, the hamlet of Les Priots' houses are typical of the architecture to be found in the Tarentaise’s mountain areas. In the local patois a “priot” is a little highland meadow. There is little or no forestland here, so chalets cannot be built of wood, which is reserved for carpentry and window and door frames. Consequently, stones and stone slates are the main materials employed, resulting in houses and roofing of largely mineral composition. Walls are often entirely of stone, bonded by mortar made from a mixture of lime and sand, although earth mortar is occasionally to be found in older buildings. In order to support the weight of such edifices, the first floor is provided with a vault set on one or more central pillars, depending on surface area, with more support pillars incorporated into or set against the walls. The vault also protects the house against fire as well as helping to keep in the heat. The vaulted room serves as a stable and houses the family during the winter. It is accessed through a door that is usually orientated southwards or facing the slope and is used by people and animals alike. Windows are small in order to avoid heat loss and also because there used to be a tax levied calculated on the size of a house’s windows. Above the vaulted stable is the barn, with a double door large enough to admit a mule and its load opening on the street side. Flooring laid out just behind the door is used to thresh cereals. The rest of the ground is roughly levelled out using grilla (or gria, the local name for a kind of plaster made from gypsum rock, a mineral common in the area). Some houses boast a second, smaller door, used by family members going out to find food for the animals in winter. The barn has two floors, the upper floor being known as the “solan” (because it is exposed to the sun). It is separated by a loose wooden floor. Large dormers in the walls, open to the outside or simply slatted, let in the draughts required for drying and storing cereals.
Technical Information
Altimetric profile
IGN cards








Data author
